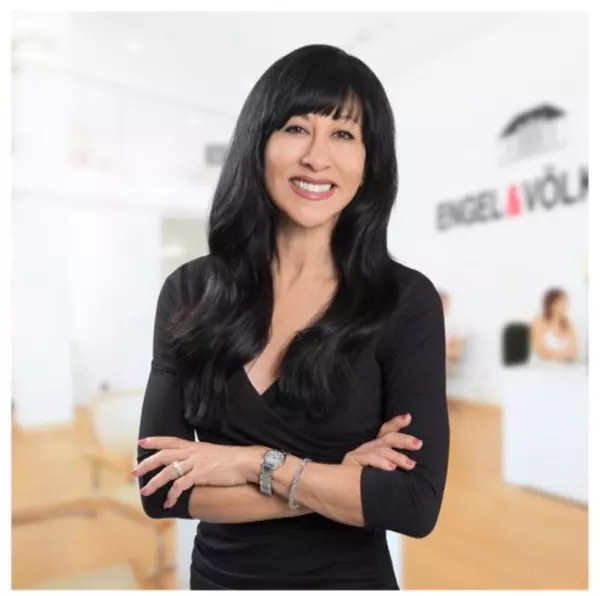$350,000
$374,000
6.4%For more information regarding the value of a property, please contact us for a free consultation.
15433 BAREBACK DR Jacksonville, FL 32234
4 Beds
4 Baths
4,042 SqFt
Key Details
Sold Price $350,000
Property Type Single Family Home
Sub Type Single Family Residence
Listing Status Sold
Purchase Type For Sale
Square Footage 4,042 sqft
Price per Sqft $86
Subdivision Winchester Ridge
MLS Listing ID 1036964
Sold Date 01/11/21
Bedrooms 4
Full Baths 4
HOA Fees $20/ann
HOA Y/N Yes
Year Built 2015
Property Sub-Type Single Family Residence
Source realMLS (Northeast Florida Multiple Listing Service)
Property Description
This 2 story 3 car garage home is absolutely amazing. The kitchen is a cooks dream with stainless steel appliances, double wall oven, smooth cook top range with above microwave hood,island work space with electric, pantry closet, tons of cabinets and custom back splash. Master suite has media room you'll never want to leave this room it has it all. Master bath has garden tub, and sep shower. Potty room as well as a huge walk in closet. Total of 3 baths upstairs one being a Jack and Jill. Laundry room upstairs which includes washer and dryer, 24x35 Loft space/landing is also perfect for entertaining, not including, formal living area, family room, dining room and eat in kitchen. One bedroom downstairs with full bath. This home is a must see and will not disappoint you at all.
Location
State FL
County Duval
Community Winchester Ridge
Area 066-Cecil Commerce Area
Direction Normandy Blvd to Winchester Ridge Community( Winding mare blvd) to left on Chuck Wagon Trail to right on Bareback to home on the left.
Interior
Interior Features Eat-in Kitchen, Entrance Foyer, Kitchen Island, Pantry, Primary Bathroom -Tub with Separate Shower, Split Bedrooms, Walk-In Closet(s)
Heating Central
Cooling Central Air
Flooring Carpet, Tile
Exterior
Parking Features Attached, Garage, Garage Door Opener
Garage Spaces 3.0
Amenities Available Clubhouse
Roof Type Shingle
Porch Front Porch, Patio
Total Parking Spaces 3
Private Pool No
Building
Sewer Public Sewer
Water Public
New Construction No
Schools
Elementary Schools Mamie Agnes Jones
Middle Schools Baldwin
High Schools Baldwin
Others
Tax ID 63139253S23E.18
Security Features Security System Owned,Smoke Detector(s)
Acceptable Financing Cash, Conventional, FHA, VA Loan
Listing Terms Cash, Conventional, FHA, VA Loan
Read Less
Want to know what your home might be worth? Contact us for a FREE valuation!

Our team is ready to help you sell your home for the highest possible price ASAP
Bought with NON MLS (realMLS)





