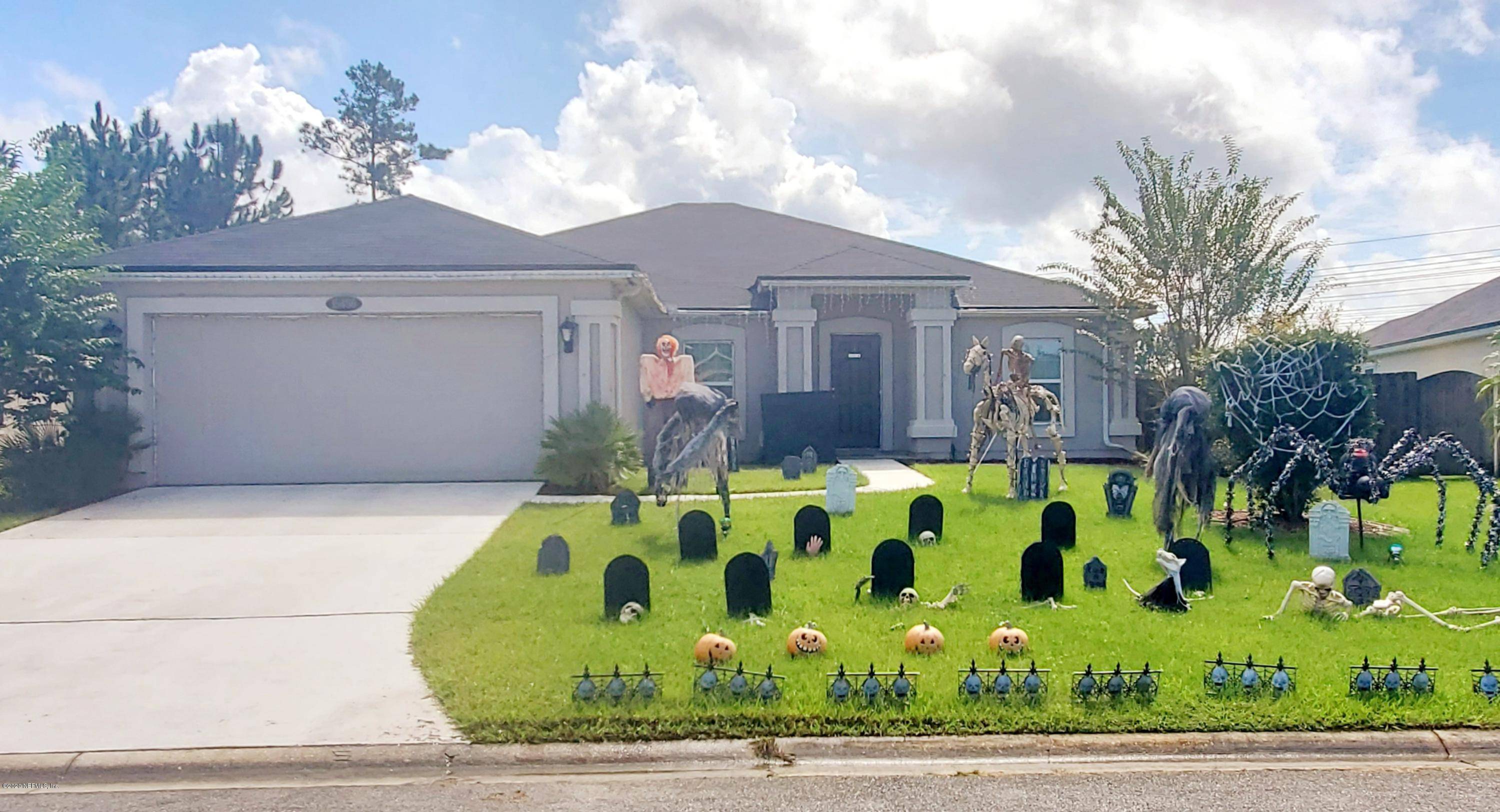$233,000
$235,500
1.1%For more information regarding the value of a property, please contact us for a free consultation.
15456 BAREBACK DR Jacksonville, FL 32234
4 Beds
2 Baths
2,055 SqFt
Key Details
Sold Price $233,000
Property Type Single Family Home
Sub Type Single Family Residence
Listing Status Sold
Purchase Type For Sale
Square Footage 2,055 sqft
Price per Sqft $113
Subdivision Winchester Ridge
MLS Listing ID 1077456
Sold Date 12/09/20
Style Flat,Traditional
Bedrooms 4
Full Baths 2
HOA Fees $11/ann
HOA Y/N Yes
Year Built 2015
Property Sub-Type Single Family Residence
Source realMLS (Northeast Florida Multiple Listing Service)
Property Description
This Beautiful 4/2 plus office has all the upgrades. Luxury flooring in the living room and tile in the wet areas, the gourmet kitchen features granite counter tops, stainless steal appliance with double oven, formal dining room and eat in kitchen space, his & hers closets in the master, his & hers vanity. beautiful built-ins, indoor laundry with storage cabinet's, Fully fenced back yard with a fire pit and water view, attic storage space and wired for high tech internet use. This will not last long, schedule your viewing today! 4 security cameras set up staying with the property and the dvr that records the footage will stay, just minutes from Oakleaf and the Jacksonville Equestrian center.
Location
State FL
County Duval
Community Winchester Ridge
Area 066-Cecil Commerce Area
Direction From 295 take Normandy Blvd West , Drive approx 12 miles then turn left on Winding Mare into the Winchester Ridge sub. Take a left on Chuck Wagon Trial then a right on Bareback Dr
Interior
Interior Features Breakfast Bar, Eat-in Kitchen, Entrance Foyer, Primary Bathroom -Tub with Separate Shower, Split Bedrooms, Vaulted Ceiling(s), Walk-In Closet(s)
Heating Central, Electric, Other
Cooling Central Air, Electric
Flooring Laminate, Tile
Laundry Electric Dryer Hookup, Washer Hookup
Exterior
Parking Features Attached, Garage
Garage Spaces 2.0
Fence Back Yard, Wood
Amenities Available Clubhouse
View Protected Preserve
Roof Type Shingle
Accessibility Accessible Common Area
Porch Patio
Total Parking Spaces 2
Private Pool No
Building
Sewer Public Sewer
Water Public
Architectural Style Flat, Traditional
New Construction No
Schools
Middle Schools Baldwin
High Schools Baldwin
Others
HOA Name Winchester Ridge
Tax ID 0011197110
Security Features Smoke Detector(s)
Acceptable Financing Cash, Conventional, FHA, VA Loan
Listing Terms Cash, Conventional, FHA, VA Loan
Read Less
Want to know what your home might be worth? Contact us for a FREE valuation!

Our team is ready to help you sell your home for the highest possible price ASAP
Bought with WATSON REALTY CORP





